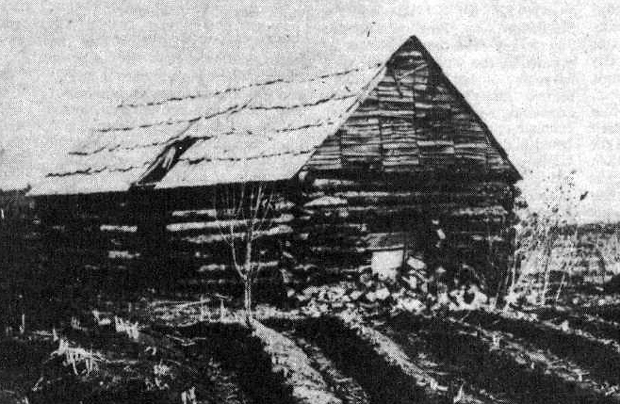
by Susan Couso
Since Isaac Roop built his cabin in the summer of 1854, it has undergone numerous changes. Most probably, the little cabin only had one door, on the east side facing what is now Memorial Park, and one window on the west side, facing Weatherlow Street.
It had a stone fireplace on the south end, and the pitch of the roof was much less than it is today, sort of a flattened version of today’s roof.
Supplies were scarce, and the gable ends were clad in strips of bark. Clarence Smith’s drawings of Lassen County buildings are very accurate when compared to photos of the time. In his illustration, you can see how the old cabin was situated in the orchard planted by Roop and Dr. Brown in 1861.

In later photos, the bare fruit trees can be seen. In the History of Plumas, Lassen & Sierra Counties, California, by Fariss & Smith, the building is described as a,”rough one-story log house” about 20′ X 30′ in size. It was 8′ high at the corners.
The cabin was Roop’s home and also his business, a trading post where he traded or sold supplies. Many weary emigrants, with their supplies depleted from crossing the desert, were refreshed at the site.
Asa Fairfield, in his Fairfield’s Pioneer History of Lassen County, tells of the Sagebrush War, and describes how the Plumas men, secured in a barn up Nevada Street, could see through the window in the ‘fort’, “There was a window in the side of the fort next to the enemy and a door opposite to it.
Whenever the door was opened the men in the barn could see through…” So it is fairly clear where these were placed. The window was on the west side, toward the ‘enemy’ on Nevada Street, and the door was opposite, on the east side of the building.
Because of the use of the cabin to protect the Honey Lakers from the Plumas men during the Sagebrush War, it became known as Roop’s Fort or Fort Defiance.
By the time of the Sagebrush War, Roop no longer occupied the building. He had moved into some foreclosed property on Susanville’s Main Street, and the cabin was mostly used for storage.
At later dates, the roof was rebuilt, the fireplace opening was closed up, the window was cut out further to become a door and the east window was added.
During the late 1930’s, the property fell into city ownership. The roof was repaired, and as the Boy Scouts worked to build what became the old Pratt Museum building in the 1940’s, they worked to fix up the old cabin to use as storage. This is probably when the log cross-beams were installed in an attempt to support the decaying log walls. Most likely, these support logs were ‘left-overs’ from the museum construction project.
And this is probably when the new window opening was added to the east side of the fort. Later projects to ‘improve’ the cabin, further altered the shape.
There are many things unknown about the early times in Honey Lake Valley, and most will never be known for sure, but one thing is certain. Isaac Roop’s old cabin looks very different from its early form.






